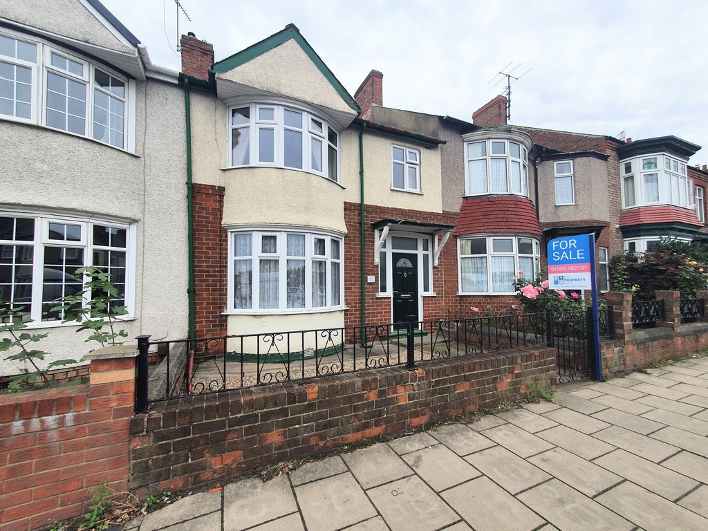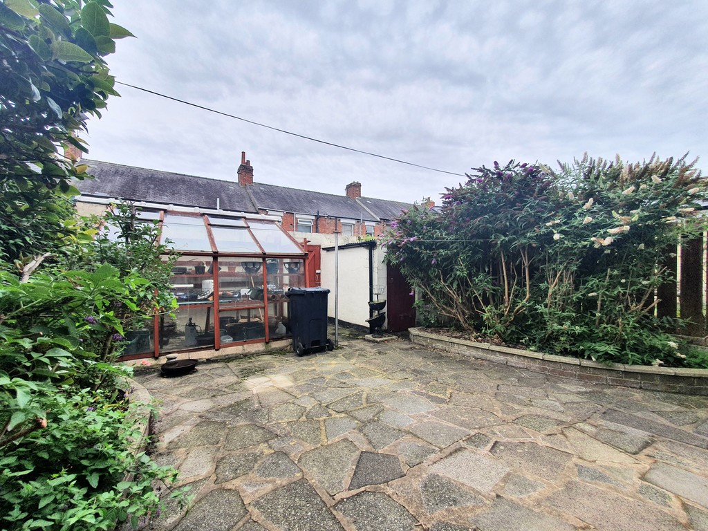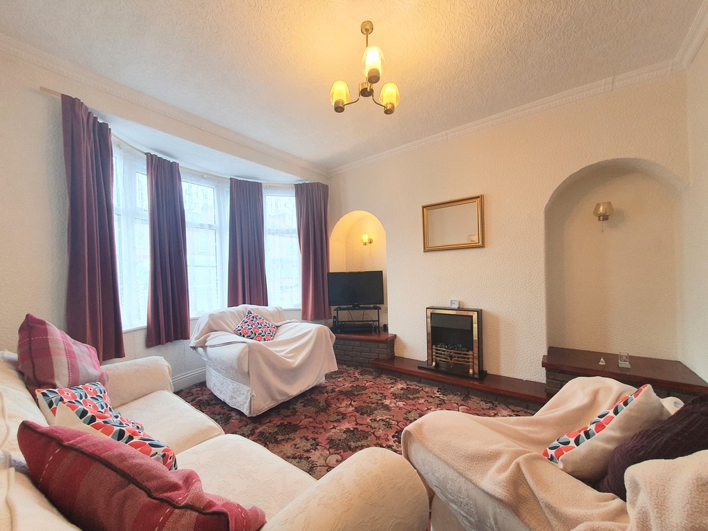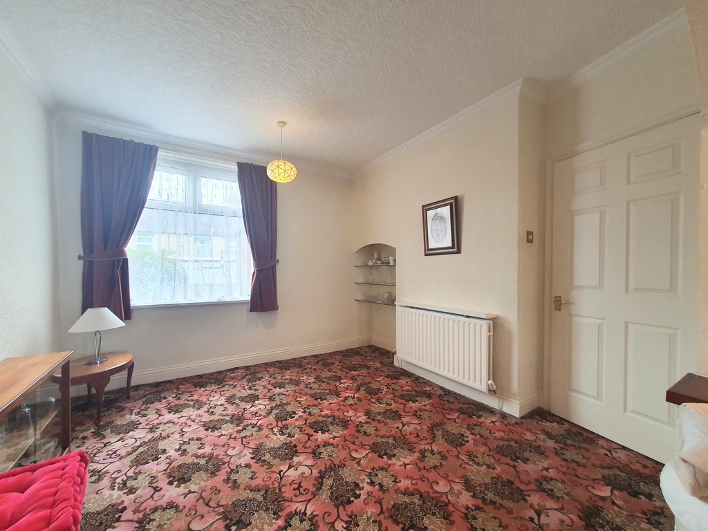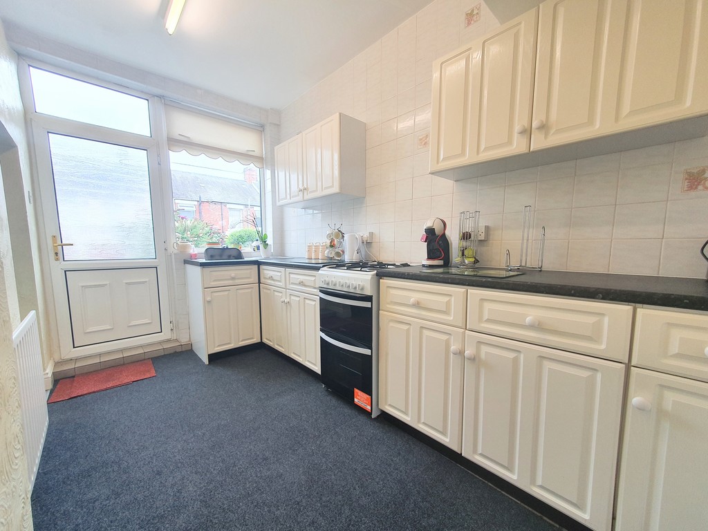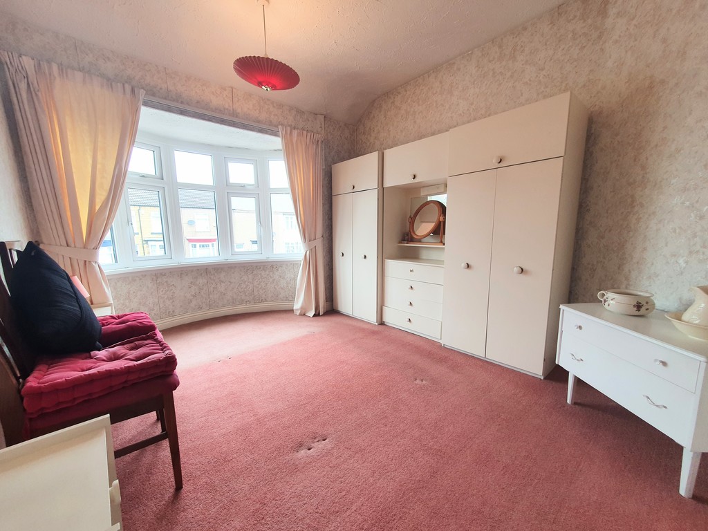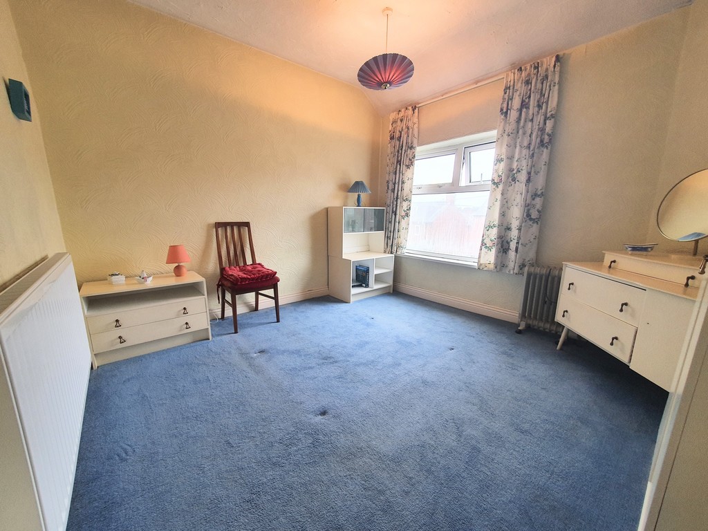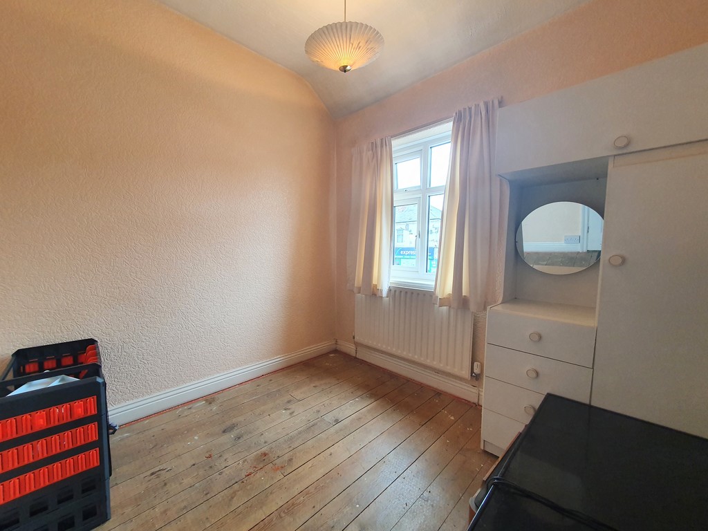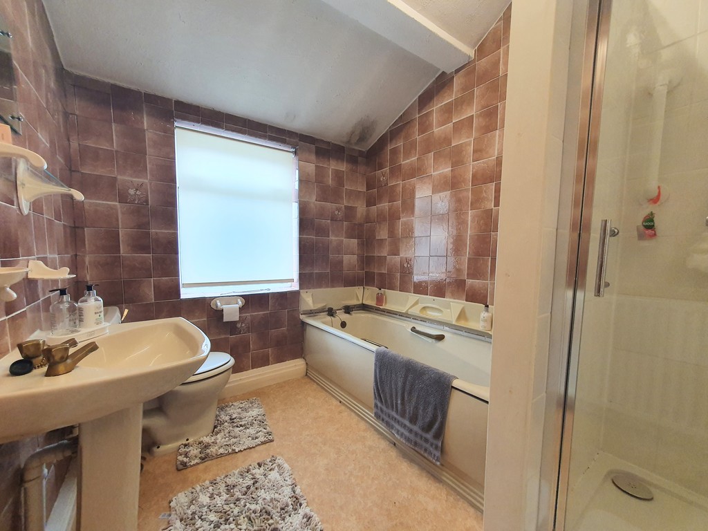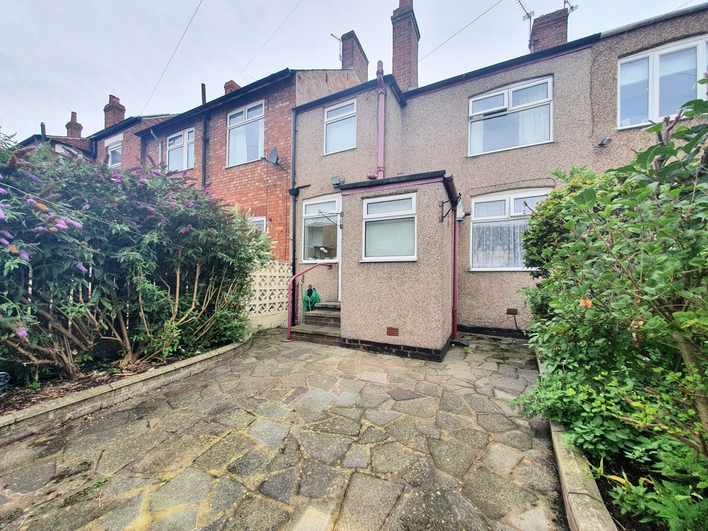North Road, Darlington
Property Features
- Family home in popular area
- Excellent investment or first time buy
- Three bedrooms
- Enclosed rear yard
Property Summary
The property briefly comprises: reception hallway, living room/dining room, fitted kitchen, utility area, three first floor bedrooms and bathroom. Externally the property has enclosed front forecourt with on street parking and enclosed rear yard.
Full Details
Offered to the market with no onwards chain is this family home with fantastic potential to improve. Situated within a popular residential area close to local schools and shops, this is an excellent opportunity for first time buyers and investors to purchase a substantial property which requires some cosmetic updating and viewing is recommended.
The property briefly comprises: reception hallway, living room/dining room, fitted kitchen, utility area, three first floor bedrooms and bathroom. Externally the property has enclosed front forecourt with on street parking and enclosed rear yard.
RECEPTION HALL Double glazed front door, radiator, stairs to first floor and understairs cupboard.
LIVING ROOM 10' 11" x 12' 7" (3.33m x 3.85m) Double glazed bay window, radiator, electric fire and open plan to:
DINING ROOM 10' 10" x 11' 7" (3.32m x 3.55m) Double glazed window and radiator.
KITCHEN 6' 11" x 12' 0" (2.12m x 3.66m) Double glazed window and door, radiator, wall and floor units, free standing gas oven and access to:
UTILITY ROOM Worcester boiler and space for appliances.
LANDING Access to attic.
BEDROOM ONE 10' 11" x 11' 8" (3.35m x 3.57m) Double glazed window and radiator.
BEDROOM TWO 10' 11" x 9' 11" (3.33m x 3.03m) Double glazed bay window and radiator.
BEDROOM THREE 8' 7" x 8' 4" (2.64m x 2.55m) Double glazed window and radiator.
BATHROOM 6' 6" x 8' 5" (2.00m x 2.59m) Comprising bath, toilet and sink, double glazed window and radiator.
FRONT FORECOURT Enclosed with pathway and gravelled area.
REAR YARD Enclosed with greenhouse, raised flowerbeds and access to rear lane.
GENERAL INFORMATION Council Tax - Band B
Please note all measurements including floorplans are approximate only.

