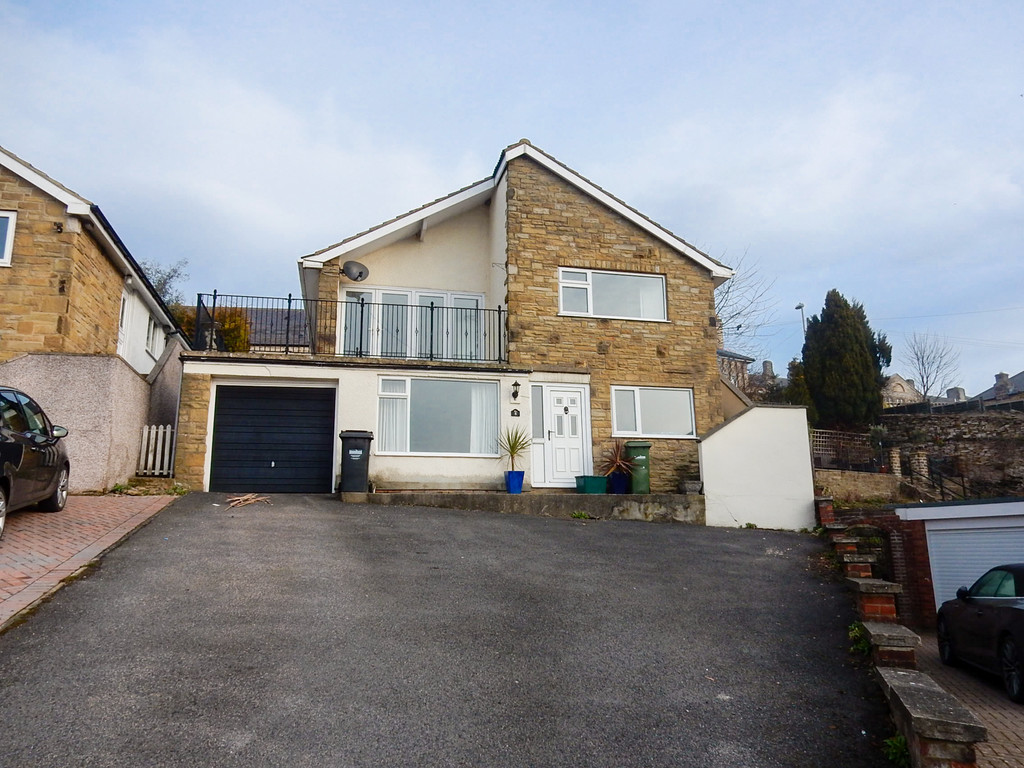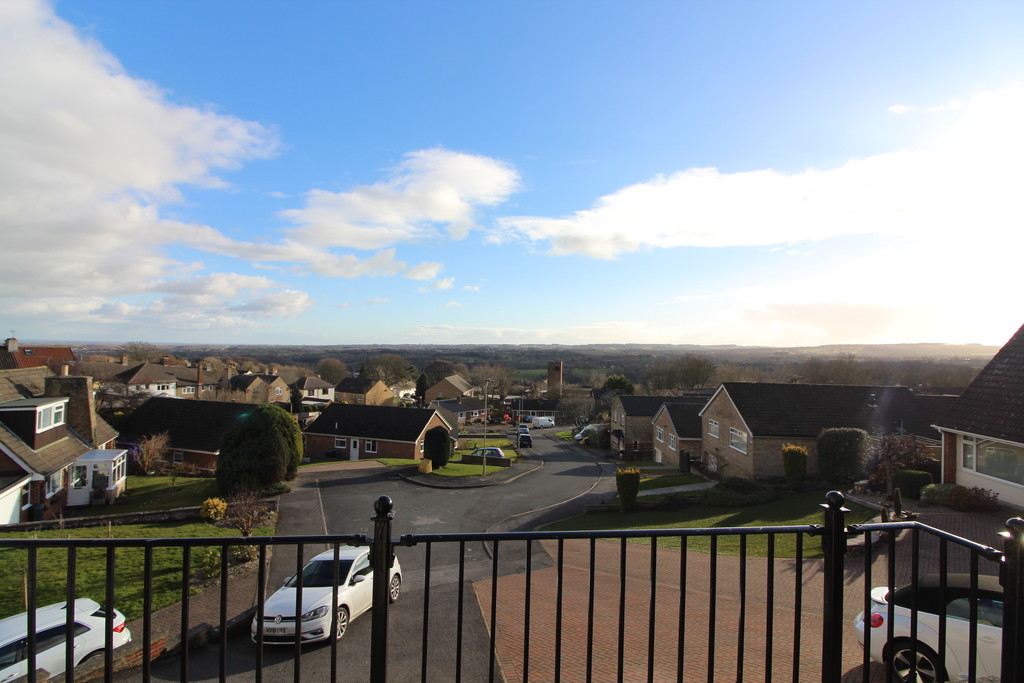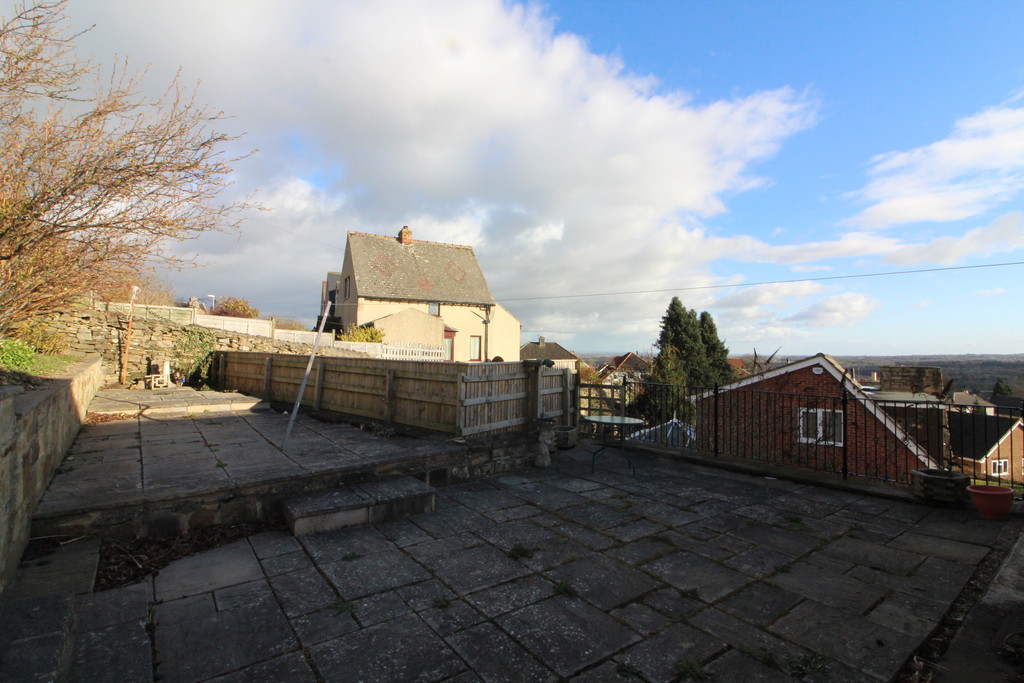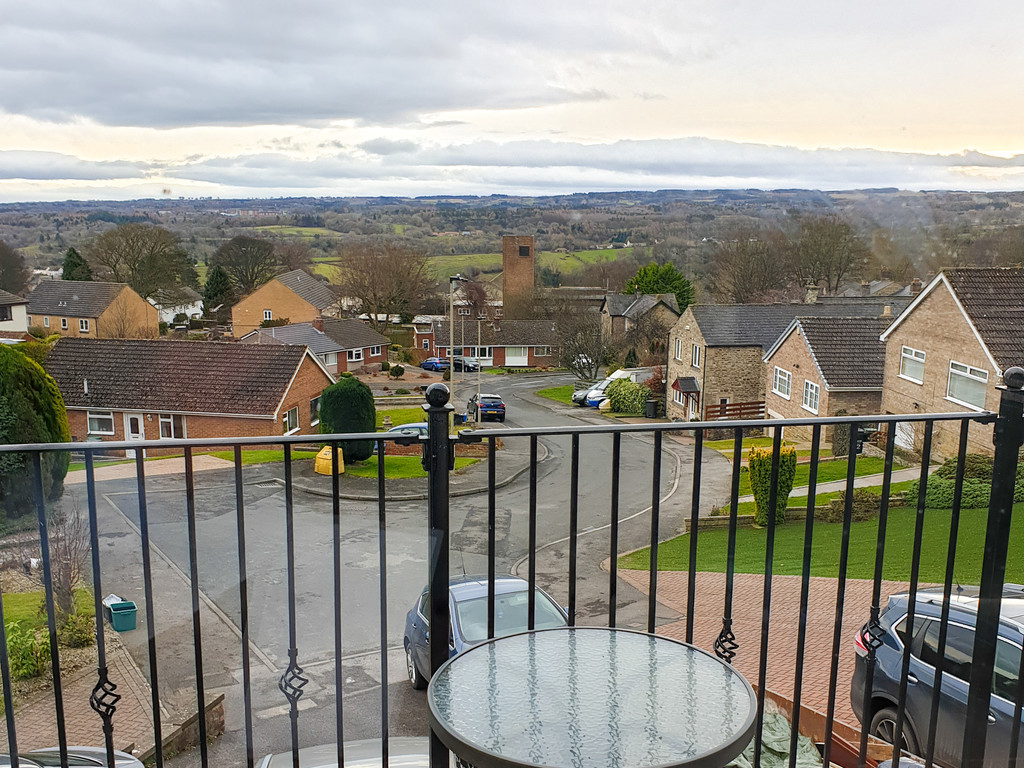Fairview Gardens, Richmond
Property Features
- Fabulous views
- Sought after location
- Three bedrooms
- Ensuite shower room
- Family bathroom
- Gas central heating
Property Summary
Full Details
ENTRANCE HALL 16' 0" x 4' 0" (4.88m x 1.23m) UPVC front door, radiator
LOUNGE 20' 1" x 11' 7" (6.13m x 3.54m) Patio doors that lead onto the balcony with open views across Richmond. Radiator and feature fire surround with gas fire.
DINING ROOM /OFFICE 12' 0" x 7' 10" (3.66m x 2.40m) Double glazed window and storage cupboard. Radiator.
KITCHEN/BREAKFAST ROOM 18' 5" x 9' 10" (5.63m x 3.01m) Range of wall and floor units incorporating 6 burner gas hob and extractor hood. Tiled surround and radiator. Spaces for white goods and double glazed window.
FIRST FLOOR LANDING Leading to lounge and all bedrooms. Radiator.
BEDROOM 1 13' 4" x 11' 6" (4.08m x 3.53m) Double glazed window and radiator. Coving to ceiling.
BEDROOM 2 12' 8" x 10' 0" (3.87m x 3.05m) Double glazed window and single radiator. Leading into ensuite
ENSUITE Walk in shower, wash hand basin and low level wc. Spot lighting to the ceiling, tiled surround and floor.
BEDROOM 3 9' 9" x 8' 11" (2.98m x 2.72m) Double glazed window and single radiator. Built in storage cupboard.
EXTERNAL FRONT Large sloping driveway with access to the garage and steps up to the side garden.
EXTERNAL REAR Paved area, with shrubbery and accessed from the front of the property.









